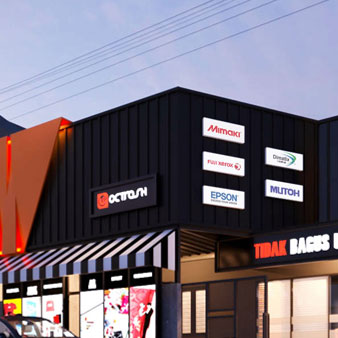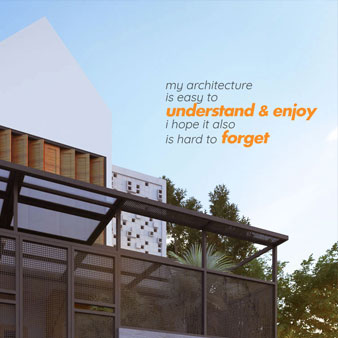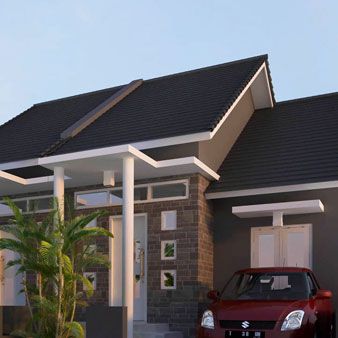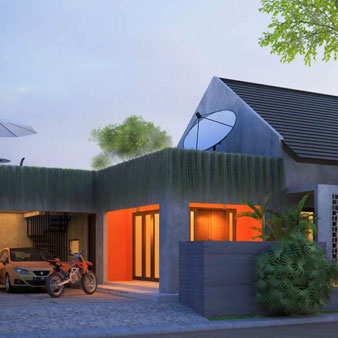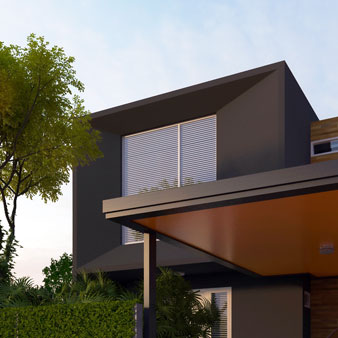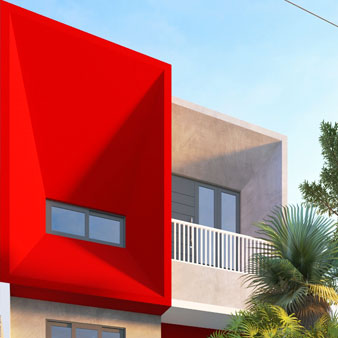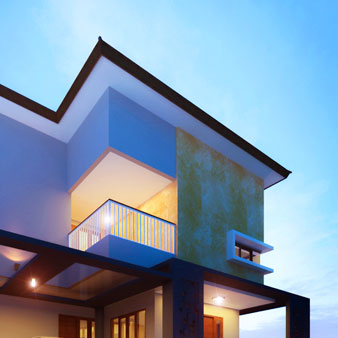OUR WORK FLOW
Data Collection
Gather data and information, brainstorm and analyze the site potentizial
Concept Design
Creation of basic proposal for illustration and design idea
Prelimenary Design
Scalled drawing from concept design development
Technical Drawing
Preparation of detail drawings that will be used in construction
Construction and Supervision
After the design process is completed, the next stage is the construction process and weekly supervision to check the quality and progress of construction
PROCEDURE
1st STAGE
A. Client provides design plan information including required data
( via email to teyanaarchitect[at]gmail[dot]com or through WhatsApp in the form of size / dimension of land (softcopy, scan of certificate or land measurement), list of building and space requirements, as well as additional services desired, or can meetings directly at the studio / project location by making an appointment first ).
- Land Location.
- Soil size / dimension (scan / softcopy of land measure).
- Set Back Buildings (boundaries of land that may be built)
- Preferred Design style (Classic, Modern, Tropical, Contemporary, etc.)
- Budget Plan for Building (<1B, 1-5B,>5B)
- Information details about The need for space is as detailed as possible.
We recommend providing information on the range of building budgets, this is so that we don't make the design excessive or even less than optimal. The more informative the client provides the description, the easier it is for us to understand the client’s wishes.
B. Once we received the required data.
We will send a quotation that includes fee-based on difficulty level, estimated planned building area, Drawing completeness, additional services required by Client, any team involved. Submissions include cost information, what is included and does not include, the phases and methods of payment, certain deals, etc.
C. If the Client agrees with the proposed fee,
The client then makes the Downpayment terms (30% of the total design fee) by transfer, for Survey and location assessment:
- Location survey
- Consultation and Spatial Planning service
- Style & Ornament Consultancy Service
- Masterplan Concept Creation Services (For Residences / Housing Complex, Shopping Complex, Villa Complex, or Resort Complex)
- Concept Creation service of each Building Unit
Exclusively outside Wonogiri area are charged ticket for 1-2 persons.
D. Start Draft Plan.
Advanced consultation begins (consultation on the concept of floor plan) and conceptualization of the floor plan using AutoCad software. This stage is very important, the floor plan is a most important concept in a building design because this plan will be the main reference for creating 3D and Technical Drawing.
Particularly at this stage, Revision of Floor plans are welcome and unrestricted. Once the floor plan has been approved, the next is the 3D model creation (go to stage 2).
2nd STAGE
The client undertakes a Phase II payment of 50% of the total design cost for the manufacture of:
- 3D model Drawing 3D (3D) Sketch Up. 3D Modeling of the building determines the height of the building, the
shape of the building, as well as the style of the building.
- 3D Exterior Images. where the client will get the 5-10 view of the building to present the
building appearance and exterior atmosphere of the building.
- 3D Interior Images. where the client will get the 5-10 interior view to present the
interior appearance, furniture position, and ambiance of room lighting.
Three-dimensional
models and three-dimensional rendering images are very important in
spatial planning. With 3D technology, Clients who don’t aware about the
technical building will have a better understanding of the shape of the
building both exterior and interior, so as to avoid misunderstandings
between Client, Architect, or Contractor. At this stage, if it does not
match the shape of the building, the Client can revise either the
revised floor plan or the revised form of the building.
3rd STAGE
The client undertakes Phase III Payments / Payment of 20% of the total design cost for the manufacture of:
- 3D impression Render view:
- Technical drawings / drawings required by the implementing team / contractor as a reference in the development process:
- Technical drawings of Architecture
- Technical drawing Structure (Foundation, Regeneration etc)
- Technical drawing of MEP (Mechanical, Electrical, and Plumbing)
- Submission The final file to be given is:
- 1 Volumes Print Out A4/A3 Technical Drawings / Drawings
- Flashdisk with softcopy of all agreed files
If all files according to the offer have been received by the Client, the Design stage is declared completed and the Client is ready to tender or use the services of the contractor according to the option
ALUR KERJA KITA
Pengumpulan data
Mengumpulkan data dan informasi, bertukar pikiran dan menganalisis potensi site
Desain konsep
Pembuatan proposal dasar untuk ilustrasi dan ide desain
Desain Awal
Gambar berskala dari pengembangan desain konsep
Gambar teknik
Persiapan gambar detail yang akan digunakan dalam konstruksi
Konstruksi dan Pengawasan
Setelah proses desain selesei maka tahap selanjutnya proses pembangunan dan Pengawasan mingguan untuk memeriksa kualitas dan kemajuan konstruksi
PROSEDUR
Tahap 1
A. Klien memberikan informasi rencana desain termasuk data-data yang diperlukan
( via email ke teyanaarchitect[at]gmail[dot]com atau melalui whatsapp berupa ukuran / dimensi lahan (softcopy scan sertifikat atau hasil ukur lahan), daftar kebutuhan bangunan dan ruang, serta layanan tambahan yang diinginkan, atau bisa meeting langsung di studio / di lokasi project dengan membuat appointment terlebih dahulu ).
- Lokasi Lahan
- Ukuran/dimensi tanah (scan/softcopy Hasil ukur lahan)
- GSB Bangunan (batas-batas lahan yang boleh dibangun)
- Gaya desain atau Style Rumah yang disukai (Classic, Modern, Tropis, Kontemporer, dll)
- Rencana Budget untuk Bangunan (<1M, 1-5M, >5M)
- Rincian Kebutuhan ruang serinci mungkin
Kami merekomendasikan untuk memberikan informasi kisaran budget bangunan, hal ini dimaksudkan agar kami tidak membuat desain yang berlebihan atau justru kurang maksimal. Semakin informatif klien memberikan deskripsi , semakin mudah bagi kami untuk memahami keinginan klien.
B. Setelah kami menerima cukup data yang diperlukan.
Kami mengirimkan pengajuan biaya berdasarkan tingkat kesulitan, perkiraan luas bangunan yang direncanakan, kelengkapan gambar, layanan tambahan yang diperlukan oleh Klien, tim apa saja yang dilibatkan. Pengajuan Biaya mencakup informasi biaya, apa yang termasuk dan tidak termasuk, tahapan dan metode pembayaran, kesepakatan tertentu, dll.
C. Apabila Klien setuju dengan biaya yang diajukan,
maka selanjutnya Klien melakukan pembayaran termin DP(30% dari total biaya desain) melalui transfer untuk keperluan Survey dan penilaian lokasi:
- Survey lokasi
- Layanan Konsultasi dan Pembuatan Penataan Ruang
- Layanan Konsultasi Style & Ornamen
- Layanan Pembuatan Masterplan Konsep ( Untuk Residences / Kompleks Perumahan, Kompleks Pertokoan, Kompleks Villa, atau Kompleks Resort )
- Layanan Pembuatan Konsep tiap Unit Bangunan
Khusus di luar Wonogiri dikenakan biaya tiket utk 1-2 orang.
D. Start Konsep Denah.
Konsultasi lanjutan dimulai (konsultasi mengenai konsep denah) dan pembuatan konsep denah menggunakan software AutoCad. Tahap ini sangatlah penting, denah adalah sebuah konsep yang paling penting dalam suatu desain bangunan karena denah inilah yang akan dijadikan acuan utama untuk membuat 3D dan Gambar Teknis.
Khusus pada tahap ini, Revisi denah dipersilakan dan tidak dibatasi. Setelah konsep denah disetujui, selanjutnya adalah pembuatan 3D Model ( masuk ke tahap 2 ).
Tahap 2
Klien melakukan Pembayaran tahap II sebesar 50% dari total biaya desain untuk pembuatan:
- Gambar Model tiga dimensi (3D) versi 3D Sketch Up. 3D Modeling bangunan menentukan ketinggian bangunan, bentuk bangunan, serta style bangunan.
- Gambar Render 3D Exterior. Klien akan dibuatkan 5-10 view bangunan untuk mempresentasikan tampilan bangunan dan suasana exterior bangunan.
- Gambar Render 3D Interior. Klien akan dibuatkan 5-10 view interior untuk mempresentasikan tampilan interior, posisi furniture, dan suasana pencahayaan ruangan.
Model tiga dimensi dan gambar render tiga dimensi sangatlah penting dalam perencanaan tata ruang. Dengan teknologi 3D, Klien yang awam mengenai teknis bangunan pun akan memiliki pemahaman lebih baik terhadap bentuk bangunan baik exterior maupun interior, sehingga dapat menghindarkan salah paham antara Klien, Arsitek, maupun Kontraktor. Pada tahap ini, jika belum cocok dengan bentuk bangunan, Klien pun dapat melakukan revisi, baik revisi denah maupun revisi bentuk bangunan.
Tahap 3
Klien melakukan Pembayaran Tahap III / Pelunasan sebesar 20% dari total biaya desain untuk pembuatan:
- Gambar 3D Render view halus:
- Gambar kerja / Gambar Teknis yang diperlukan oleh tim pelaksana / kontraktor / pemborong sebagai acuan dalam proses pembangunan:
- Gambar teknis Arsitektur
- Gambar teknis Struktur (Pondasi, Pembesian dll)
- Gambar teknis MEP (Mekanikal, Elektrikal dan Plumbing).
- Penyerahan File final yang akan diberikan adalah:
- 1 Jilid Print Out A4/A3 Gambar Teknis/Gambar Kerja.
- Flashdisk dengan softcopy dari semua file yang disepakati.
Jika semua file sesuai penawaran sudah diterima oleh Klien maka tahap Desain dinyatakan telah selesai dan Klien siap melakukan tender atau menggunakan jasa kontraktor sesuai pilihan.

 Teyana Architect is a studio design that provides:
architectural and interior design services with a business scope that based in Wonogiri Initially founded in Jakarta in 2012 under the name Architecchi then in early 2019 moved base in Wonogiri and changed the name to Teyana Architect.
Teyana Architect is a studio design that provides:
architectural and interior design services with a business scope that based in Wonogiri Initially founded in Jakarta in 2012 under the name Architecchi then in early 2019 moved base in Wonogiri and changed the name to Teyana Architect. Graduated from University of Technology Yogyakarta in 2010. During his university life, he was involved in several projects of his own, after graduation he had worked in the company consultant architect Jakarta. Never filled one of Jakarta's local tv shows about home and interior design. In 2013 he decided to establish design Studio.
Graduated from University of Technology Yogyakarta in 2010. During his university life, he was involved in several projects of his own, after graduation he had worked in the company consultant architect Jakarta. Never filled one of Jakarta's local tv shows about home and interior design. In 2013 he decided to establish design Studio.



